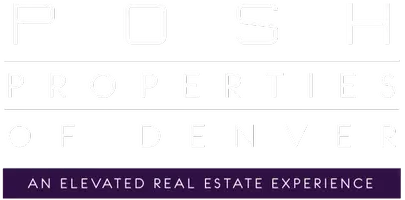$570,000
$575,000
0.9%For more information regarding the value of a property, please contact us for a free consultation.
3 Beds
2 Baths
1,824 SqFt
SOLD DATE : 06/23/2025
Key Details
Sold Price $570,000
Property Type Single Family Home
Sub Type Single Family Residence
Listing Status Sold
Purchase Type For Sale
Square Footage 1,824 sqft
Price per Sqft $312
Subdivision Kings Mill
MLS Listing ID 3611080
Sold Date 06/23/25
Style Traditional
Bedrooms 3
Full Baths 1
Three Quarter Bath 1
HOA Y/N No
Abv Grd Liv Area 912
Year Built 1975
Annual Tax Amount $2,443
Tax Year 2024
Lot Size 7,492 Sqft
Acres 0.17
Property Sub-Type Single Family Residence
Source recolorado
Property Description
Welcome to this well-maintained 3-bedroom, 2-bathroom ranch-style home, peacefully situated in a quiet cul-de-sac. Backing to the serene Farmers Highline Canal and bike path, this home offers rare backyard privacy with no neighbors behind—an ideal retreat for those who enjoy calm and quiet outdoor living. A covered back patio extends the living space and provides a perfect spot to relax or entertain while enjoying the peaceful setting year-round. Inside, the home features a traditional floor plan with distinct living, dining, and kitchen spaces, ideal for those who appreciate cozy, well-defined rooms. The kitchen was updated in 2021 with granite countertops and newer cabinets, adding both style and functionality. In 2023, epoxy flooring was added in the downstairs laundry room, providing a clean, durable finish that enhances the home's charm. Several major updates have already been completed, including a new furnace and AC unit in 2023, a new main sewer line in 2024, a new 200 AMP electrical panel in 2022, and a new roof in 2020. The curb appeal has also been refreshed with new sod installed in the front yard in 2024. Located just minutes from Stanley Lake, scenic walking and biking trails, and two neighborhood parks, this home offers easy access to outdoor recreation. It is also conveniently close to schools, shopping, and commuting routes, with both Boulder and Denver just a short drive away. This charming and thoughtfully updated home is move-in ready and perfectly blends comfort, privacy, and a prime location. Don't miss your opportunity to make it yours—schedule a showing today.
Location
State CO
County Jefferson
Rooms
Basement Finished, Full, Sump Pump
Main Level Bedrooms 2
Interior
Interior Features Ceiling Fan(s), Eat-in Kitchen, Granite Counters
Heating Forced Air
Cooling Central Air
Flooring Carpet, Tile, Wood
Fireplace N
Appliance Dishwasher, Disposal, Dryer, Microwave, Range, Refrigerator, Washer
Exterior
Parking Features Concrete
Garage Spaces 2.0
Fence Full
Roof Type Shingle
Total Parking Spaces 2
Garage Yes
Building
Lot Description Cul-De-Sac, Greenbelt, Level, Sprinklers In Front
Sewer Public Sewer
Water Public
Level or Stories One
Structure Type Brick,Frame,Vinyl Siding
Schools
Elementary Schools Weber
Middle Schools Pomona
High Schools Pomona
School District Jefferson County R-1
Others
Senior Community No
Ownership Individual
Acceptable Financing Cash, Conventional, FHA, VA Loan
Listing Terms Cash, Conventional, FHA, VA Loan
Special Listing Condition None
Read Less Info
Want to know what your home might be worth? Contact us for a FREE valuation!

Our team is ready to help you sell your home for the highest possible price ASAP

© 2025 METROLIST, INC., DBA RECOLORADO® – All Rights Reserved
6455 S. Yosemite St., Suite 500 Greenwood Village, CO 80111 USA
Bought with Coldwell Banker Realty 56
GET MORE INFORMATION
REALTOR® | Lic# 100016648






