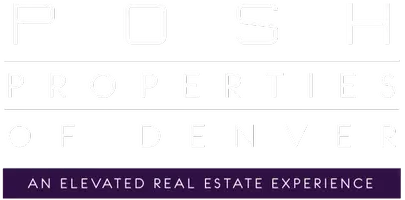$685,000
$679,900
0.8%For more information regarding the value of a property, please contact us for a free consultation.
5 Beds
4 Baths
3,200 SqFt
SOLD DATE : 06/20/2025
Key Details
Sold Price $685,000
Property Type Single Family Home
Sub Type Single Family Residence
Listing Status Sold
Purchase Type For Sale
Square Footage 3,200 sqft
Price per Sqft $214
Subdivision Smoky Ridge
MLS Listing ID 4779998
Sold Date 06/20/25
Style Contemporary
Bedrooms 5
Full Baths 3
Half Baths 1
Condo Fees $292
HOA Fees $24/mo
HOA Y/N Yes
Abv Grd Liv Area 2,166
Year Built 1992
Annual Tax Amount $4,384
Tax Year 2024
Lot Size 7,187 Sqft
Acres 0.16
Property Sub-Type Single Family Residence
Source recolorado
Property Description
This exceptional single-family home in the highly desirable Smoky Ridge community in Centennial, Situated in the top-rated Cherry Creek School District and close to parks, trails, and shopping and offering a perfect blend of modern living and natural beauty. ** Peaceful cul-de-sac, this residence spans an impressive 3,200 sqft and features 5 spacious beds and 3.5 baths, providing ample room. Includes a two-car garage. ** Upon entering the home, you'll be greeted by a grand living room with vaulted ceilings, a textured finish, and a stunning chandelier that sets an elegant tone throughout the space. The hardwood floors flow seamlessly throughout the main level, enhancing the home's sophisticated charm. The kitchen, equipped with sleek stainless steel appliances, a central island, granite countertops, and a newer dishwasher and microwave, combining style and practicality. **The primary suite is a true retreat, featuring vaulted ceilings, an abundance of natural light. It also boasts a Juliet balcony that overlooks the serene surroundings. The attached en suite is equally impressive, offering a luxurious soaking tub, a double vanity, and ample storage.** Fresh exterior paint adds to the home's curb appeal ** The home offers plenty of storage, both inside and out, making it as functional as it is beautiful.** The backyard is a serene retreat, complete with a tranquil low maintenance water feature that creates a calming ambiance, perfect for unwinding during Colorado evenings. The newer concrete patio provides an excellent space for outdoor dining or entertaining guests.
The Smoky Ridge community offers access to a wealth of amenities, parks in walking distance, trails, Smoky Hill library, and top-rated schools, making this home a fantastic choice for those seeking comfort and convenience in a vibrant neighborhood. Whether you're enjoying the peaceful surroundings or the proximity to local conveniences, this home presents a rare opportunity for discerning buyers.
Location
State CO
County Arapahoe
Rooms
Basement Finished, Full
Interior
Interior Features Breakfast Bar, Built-in Features, Ceiling Fan(s), Central Vacuum, Granite Counters, Kitchen Island, Open Floorplan, Primary Suite, Smoke Free, Walk-In Closet(s), Wet Bar
Heating Forced Air
Cooling Central Air
Flooring Carpet, Tile, Wood
Fireplaces Number 2
Fireplaces Type Basement, Family Room
Fireplace Y
Appliance Dishwasher, Disposal, Humidifier, Microwave, Oven, Range, Refrigerator
Exterior
Exterior Feature Balcony
Garage Spaces 2.0
Fence Full
Utilities Available Cable Available, Electricity Available, Natural Gas Available
Roof Type Composition
Total Parking Spaces 2
Garage Yes
Building
Lot Description Level
Sewer Public Sewer
Water Public
Level or Stories Two
Structure Type Frame
Schools
Elementary Schools Peakview
Middle Schools Thunder Ridge
High Schools Eaglecrest
School District Cherry Creek 5
Others
Senior Community No
Ownership Individual
Acceptable Financing Cash, Conventional, FHA, VA Loan
Listing Terms Cash, Conventional, FHA, VA Loan
Special Listing Condition None
Read Less Info
Want to know what your home might be worth? Contact us for a FREE valuation!

Our team is ready to help you sell your home for the highest possible price ASAP

© 2025 METROLIST, INC., DBA RECOLORADO® – All Rights Reserved
6455 S. Yosemite St., Suite 500 Greenwood Village, CO 80111 USA
Bought with eXp Realty LLC
GET MORE INFORMATION
REALTOR® | Lic# 100016648






