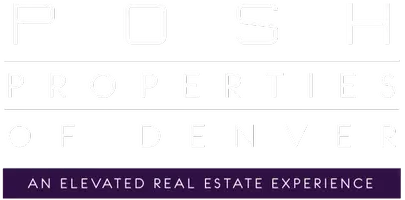
2 Beds
2 Baths
1,612 SqFt
2 Beds
2 Baths
1,612 SqFt
Open House
Sat Oct 11, 11:00am - 2:00pm
Key Details
Property Type Single Family Home
Sub Type Single Family Residence
Listing Status Coming Soon
Purchase Type For Sale
Square Footage 1,612 sqft
Price per Sqft $228
Subdivision Parkside
MLS Listing ID 5046803
Bedrooms 2
Full Baths 1
Half Baths 1
Condo Fees $315
HOA Fees $315/mo
HOA Y/N Yes
Abv Grd Liv Area 1,092
Year Built 1981
Annual Tax Amount $2,152
Tax Year 2024
Lot Size 1,091 Sqft
Acres 0.03
Property Sub-Type Single Family Residence
Source recolorado
Property Description
Welcome to this updated end-unit townhome in Thornton designed for comfort and convenience. Step inside to a spacious living and entertaining area with laminate flooring and ample natural light. The kitchen features butcher block counters, farmhouse sink, and fresh finishes. Enjoy your private patio/outdoor space with room for grills, gardens, and seating, perfect for relaxing or entertaining. Upstairs, two bedrooms with a fully remodeled bath create a peaceful retreat, while the finished basement offers a flexible space for guests, work, or hobbies. With fresh carpet, new paint, and thoughtful upgrades throughout, this home is truly move-in ready. A one-car attached garage plus adjacent reserved parking adds convenience, while the HOA covers the roof, lawn care, and snow removal for easy, low-maintenance living. Ideally located near I-25, Margaret Carpenter Park, Trader Joe's, and Prost Brewing, this property offers both accessibility and lifestyle appeal.
Location
State CO
County Adams
Rooms
Basement Finished, Full
Interior
Interior Features Butcher Counters, Ceiling Fan(s), Quartz Counters, Radon Mitigation System, Smoke Free
Heating Forced Air
Cooling Central Air
Flooring Carpet, Laminate, Tile
Equipment Air Purifier
Fireplace Y
Appliance Dishwasher, Disposal, Dryer, Gas Water Heater, Humidifier, Microwave, Range, Refrigerator, Washer
Laundry In Unit
Exterior
Exterior Feature Lighting
Parking Features Asphalt, Exterior Access Door, Storage
Garage Spaces 1.0
Fence None
Utilities Available Cable Available, Electricity Connected, Natural Gas Connected, Phone Available
Roof Type Shingle
Total Parking Spaces 2
Garage Yes
Building
Lot Description Landscaped
Foundation Slab
Sewer Public Sewer
Water Public
Level or Stories Two
Structure Type Cement Siding,Frame
Schools
Elementary Schools Hillcrest
Middle Schools Silver Hills
High Schools Northglenn
School District Adams 12 5 Star Schl
Others
Senior Community No
Ownership Individual
Acceptable Financing Cash, Conventional, FHA, VA Loan
Listing Terms Cash, Conventional, FHA, VA Loan
Special Listing Condition None
Pets Allowed Cats OK, Dogs OK
Virtual Tour https://www.zillow.com/view-imx/787f256f-1449-49de-ac4b-55ec5d5075c3?setAttribution=mls&wl=true&initialViewType=pano

6455 S. Yosemite St., Suite 500 Greenwood Village, CO 80111 USA
GET MORE INFORMATION

REALTOR® | Lic# 100016648






