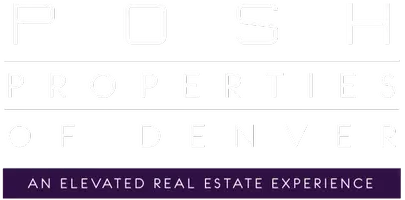2 Beds
1 Bath
1,170 SqFt
2 Beds
1 Bath
1,170 SqFt
Key Details
Property Type Single Family Home
Sub Type Single Family Residence
Listing Status Active
Purchase Type For Sale
Square Footage 1,170 sqft
Price per Sqft $388
Subdivision Bun-Gun-Zhing-Wak
MLS Listing ID 9758286
Style Mountain Contemporary
Bedrooms 2
Full Baths 1
HOA Y/N No
Abv Grd Liv Area 1,170
Year Built 1998
Annual Tax Amount $1,026
Tax Year 2024
Lot Size 0.600 Acres
Acres 0.6
Property Sub-Type Single Family Residence
Source recolorado
Property Description
Discover the perfect blend of comfort, privacy, and convenience in this beautifully maintained 2-bedroom, 1-bath mountain home on a serene 0.6-acre treed lot. Completely move-in ready with a brand-new roof (2024), new furnace & 50-gallon water heater (May 2025), and fresh interior paint—this home has been cared for top to bottom.
Inside, the open, light-filled floor plan features updated double-pane windows and a cozy wood-burning stove for winter nights. Bedrooms are tucked away at the back for privacy, with peaceful wooded views.
The 1,400 sq. ft. oversized detached garage is a showstopper—fully finished with lighting, 220-volt outlets, workbench, cabinets, and a full attic for storage. Room for up to four vehicles, plus space for mountain toys, and RV, or boat parking on the side. This large detached garage is plumbed for gas (easy to add a furnace for year around workshop). A large Tuff Shed and fenced pet area add even more value.
Upgrades include new kitchen & bath faucets, a moisture barrier in the crawlspace, and an insulated utility closet. The seller is including a snowblower and offering a $2,000 flooring allowance for your finishing touch.
Enjoy the best of mountain living—just 15 minutes to Black Hawk/Central City casinos, dining & entertainment, with quick access to ski resorts, Golden, Denver, and charming mountain towns. Spend summer evenings on the covered front porch soaking in the crisp mountain air.
Whether you're seeking a year-round home or a weekend retreat, this gem won't last—schedule your showing today!
Location
State CO
County Gilpin
Zoning 13-Res
Rooms
Basement Crawl Space
Main Level Bedrooms 2
Interior
Interior Features Ceiling Fan(s), High Ceilings, Laminate Counters, No Stairs, Open Floorplan
Heating Forced Air
Cooling None
Flooring Carpet, Linoleum, Tile
Fireplaces Number 1
Fireplaces Type Free Standing, Living Room, Wood Burning Stove
Fireplace Y
Appliance Cooktop, Dishwasher, Disposal, Dryer, Gas Water Heater, Microwave, Oven, Refrigerator, Washer
Exterior
Exterior Feature Dog Run
Garage Spaces 4.0
Fence Partial
Utilities Available Electricity Connected, Natural Gas Connected
Roof Type Composition
Total Parking Spaces 9
Garage No
Building
Lot Description Level, Many Trees, Meadow
Foundation Block
Sewer Septic Tank
Water Well
Level or Stories One
Structure Type Wood Siding
Schools
Elementary Schools Nederland
Middle Schools Nederland Middle/Sr
High Schools Nederland Middle/Sr
School District Boulder Valley Re 2
Others
Senior Community No
Ownership Individual
Acceptable Financing 1031 Exchange, Cash, Conventional, FHA, VA Loan
Listing Terms 1031 Exchange, Cash, Conventional, FHA, VA Loan
Special Listing Condition None

6455 S. Yosemite St., Suite 500 Greenwood Village, CO 80111 USA
GET MORE INFORMATION
REALTOR® | Lic# 100016648


