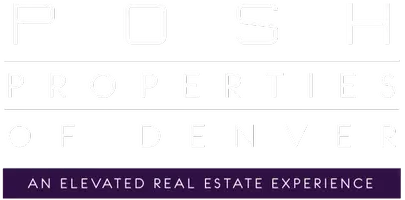4 Beds
3 Baths
2,498 SqFt
4 Beds
3 Baths
2,498 SqFt
Key Details
Property Type Single Family Home
Sub Type Single Family Residence
Listing Status Active
Purchase Type For Sale
Square Footage 2,498 sqft
Price per Sqft $275
Subdivision Ralston Hills
MLS Listing ID 3611995
Bedrooms 4
Full Baths 1
Three Quarter Bath 2
HOA Y/N No
Abv Grd Liv Area 2,498
Year Built 1969
Annual Tax Amount $3,473
Tax Year 2024
Lot Size 8,216 Sqft
Acres 0.19
Property Sub-Type Single Family Residence
Source recolorado
Property Description
Welcome to this stunning bi-level home in the highly desirable Ralston Hills neighborhood—just minutes from Olde Town Arvada, shopping, dining, parks, trails, and the I-70 corridor for easy mountain getaways. Stenger Field offers endless indoor and outdoor recreation and Arvada's famous 4th of July Fireworks. Recently has been a successful Short-Term Rental!
You'll love the open, sun-filled layout featuring a spacious living room with a picture-perfect window and open floor plan. The fully remodeled kitchen boasts Corian countertops, abundant new cabinetry, a stylish tile backsplash, newer appliances, and a long island with seating that's perfect for casual dining and entertaining. The adjoining dining area has a sliding glass door that opens to a multi-level deck overlooking your private backyard with a hot tub, outdoor lighting, and plenty of space for gatherings.
The upper level offers three bedrooms and two beautifully updated baths. On the lower level, you'll find a generous great room with a cozy sunken sitting area and wood-burning stove, an oversized fourth bedroom, a third bath, a game room, and laundry. The sprawling backyard has room for a fire pit. An oversized attached two-car garage with an interior door offers extra convenience.
Upgrades include a new kitchen, luxury vinyl flooring, updated baths, new fixtures, lighting, newer paint, and design features.
BEST OF ALL—No HOA!
Location
State CO
County Jefferson
Interior
Interior Features Ceiling Fan(s), Corian Counters, Eat-in Kitchen, High Speed Internet, Kitchen Island, Open Floorplan, Primary Suite, Solid Surface Counters, Hot Tub
Heating Forced Air
Cooling Central Air
Flooring Carpet, Laminate, Tile
Fireplaces Number 1
Fireplaces Type Family Room, Wood Burning Stove
Fireplace Y
Appliance Dishwasher, Disposal, Dryer, Gas Water Heater, Microwave, Oven, Range, Range Hood, Refrigerator, Self Cleaning Oven, Washer
Laundry In Unit
Exterior
Exterior Feature Lighting, Private Yard, Spa/Hot Tub
Parking Features Concrete
Garage Spaces 2.0
Fence Full
Utilities Available Cable Available, Electricity Connected, Natural Gas Connected
Roof Type Composition
Total Parking Spaces 2
Garage Yes
Building
Lot Description Landscaped, Near Public Transit, Sprinklers In Front, Sprinklers In Rear
Foundation Concrete Perimeter
Sewer Public Sewer
Water Public
Level or Stories Bi-Level
Structure Type Brick,Concrete,Frame,Metal Siding
Schools
Elementary Schools Vanderhoof
Middle Schools Drake
High Schools Arvada West
School District Jefferson County R-1
Others
Senior Community No
Ownership Individual
Acceptable Financing Cash, Conventional, FHA, VA Loan
Listing Terms Cash, Conventional, FHA, VA Loan
Special Listing Condition None
Virtual Tour https://www.zillow.com/view-imx/327bbea8-e074-461d-951a-fc357a0eb771?setAttribution=mls&wl=true&initialViewType=pano

6455 S. Yosemite St., Suite 500 Greenwood Village, CO 80111 USA
GET MORE INFORMATION
REALTOR® | Lic# 100016648






