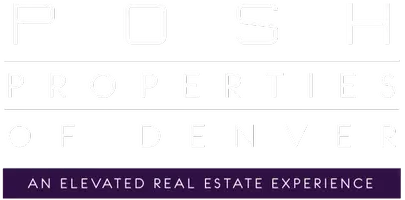2 Beds
2 Baths
1,238 SqFt
2 Beds
2 Baths
1,238 SqFt
Key Details
Property Type Condo
Sub Type Condominium
Listing Status Active
Purchase Type For Sale
Square Footage 1,238 sqft
Price per Sqft $274
Subdivision Arrowhead
MLS Listing ID 8746022
Style Loft
Bedrooms 2
Full Baths 1
Three Quarter Bath 1
Condo Fees $400
HOA Fees $400/mo
HOA Y/N Yes
Abv Grd Liv Area 1,238
Year Built 1983
Annual Tax Amount $1,483
Tax Year 2024
Property Sub-Type Condominium
Source recolorado
Property Description
Welcome to this newly remodeled charming 2-bedroom, 2-bath top-floor condo in the desirable Arrowhead community. Soaked in natural light from a skylight and vaulted ceilings, the living room offers a warm, open atmosphere perfect for relaxing or entertaining. Cozy up by the fireplace on crisp evenings or step out onto your private deck for a breath of fresh air.
Main Level Comfort
Spacious primary bedroom with adjacent full bath
Generous walk-in closet
Washer/dryer hookups conveniently located in the hallway
Lofted Second Bedroom
Ideal for guests, a home office, or a private retreat
Includes a ¾ bath for added convenience
Garage & Amenities
Single-car garage with extra storage space
Access to community pool, clubhouse, and beautifully maintained grounds
Prime Location
Near Highline Canal & Cherry Creek Trail
Minutes from shopping, dining, Denver Tech Center, and Cherry Creek
Whether you're starting out, downsizing, or seeking a low-maintenance lifestyle, this condo offers comfort, convenience, and a touch of serenity. Come see why this top-floor gem is the perfect place to call home!
Location
State CO
County Denver
Zoning R-2-A
Rooms
Main Level Bedrooms 1
Interior
Interior Features Eat-in Kitchen, Open Floorplan, Vaulted Ceiling(s), Walk-In Closet(s)
Heating Forced Air, Natural Gas
Cooling Central Air
Flooring Carpet, Tile, Wood
Fireplaces Number 1
Fireplaces Type Family Room, Wood Burning
Fireplace Y
Appliance Dishwasher, Disposal, Microwave, Oven, Refrigerator
Laundry In Unit
Exterior
Exterior Feature Balcony
Parking Features Concrete
Garage Spaces 1.0
Utilities Available Cable Available, Electricity Available, Electricity Connected, Phone Available
Roof Type Composition
Total Parking Spaces 1
Garage No
Building
Lot Description Landscaped, Near Public Transit
Foundation Slab
Sewer Public Sewer
Water Public
Level or Stories Two
Structure Type Frame,Wood Siding
Schools
Elementary Schools Mcmeen
Middle Schools Hill
High Schools George Washington
School District Denver 1
Others
Senior Community No
Ownership Individual
Acceptable Financing Cash, Conventional, FHA, VA Loan
Listing Terms Cash, Conventional, FHA, VA Loan
Special Listing Condition None
Pets Allowed Cats OK, Dogs OK
Virtual Tour https://www.zillow.com/view-imx/89d4f7cf-ad82-4265-a900-fc02d054fc89?setAttribution=mls&wl=true&initialViewType=pano

6455 S. Yosemite St., Suite 500 Greenwood Village, CO 80111 USA
GET MORE INFORMATION
REALTOR® | Lic# 100016648






