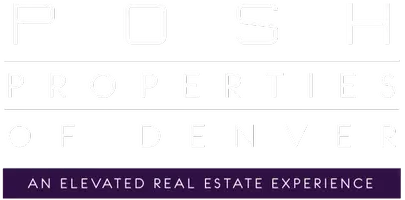1 Bed
1 Bath
720 SqFt
1 Bed
1 Bath
720 SqFt
Key Details
Property Type Condo
Sub Type Condominium
Listing Status Active
Purchase Type For Sale
Square Footage 720 sqft
Price per Sqft $326
Subdivision Congress Park
MLS Listing ID 6647379
Style Mid-Century Modern
Bedrooms 1
Full Baths 1
Condo Fees $471
HOA Fees $471/mo
HOA Y/N Yes
Abv Grd Liv Area 720
Year Built 1966
Annual Tax Amount $1,263
Tax Year 2024
Property Sub-Type Condominium
Source recolorado
Property Description
Step into a bright, open-concept living and dining area perfect for entertaining. Large windows bring in natural light while offering privacy with tasteful blinds. The newly refreshed kitchen features white shaker-style cabinets, sleek black appliances, and a functional layout for everyday cooking and dining. The adjacent dining nook comfortably fits a table for four and is ideal for both casual meals and intimate gatherings.
Retreat to the oversized bedroom with ample closet space. The bathroom has been updated with modern fixtures and finishes. Additional features include abundant closet storage, a dedicated entryway, and two large hall closets for added convenience.
Enjoy a peaceful, well-maintained building with secure entry and shared laundry just steps from the unit. Located just blocks from Congress Park, Cheesman Park, City Park, and the Denver Botanic Gardens, this condo places you minutes to top-rated restaurants, cafes, and local shops on Colfax, 12th Ave, and Cherry Creek North. Easy access to downtown Denver, public transportation, and major highways makes commuting a breeze.
Whether you're a first-time homebuyer, downsizing, or seeking an investment property, this turnkey condo offers unbeatable location, style, and value. Don't miss your chance to own a stylish condo in one of Denver's most charming historic neighborhoods!
Location
State CO
County Denver
Zoning G-MU-3
Rooms
Main Level Bedrooms 1
Interior
Interior Features Laminate Counters, No Stairs, Smoke Free
Heating Wall Furnace
Cooling Central Air
Flooring Carpet, Tile, Wood
Fireplace N
Appliance Dishwasher, Microwave, Range, Refrigerator
Laundry Common Area
Exterior
Pool Outdoor Pool
Utilities Available Cable Available, Electricity Connected, Internet Access (Wired)
Roof Type Membrane
Total Parking Spaces 1
Garage No
Building
Lot Description Near Public Transit
Foundation Slab
Sewer Public Sewer
Water Public
Level or Stories One
Structure Type Brick,Frame
Schools
Elementary Schools Teller
Middle Schools Morey
High Schools East
School District Denver 1
Others
Senior Community No
Ownership Corporation/Trust
Acceptable Financing 1031 Exchange, Cash, Conventional
Listing Terms 1031 Exchange, Cash, Conventional
Special Listing Condition None
Pets Allowed Breed Restrictions, Number Limit

6455 S. Yosemite St., Suite 500 Greenwood Village, CO 80111 USA
GET MORE INFORMATION
REALTOR® | Lic# 100016648






