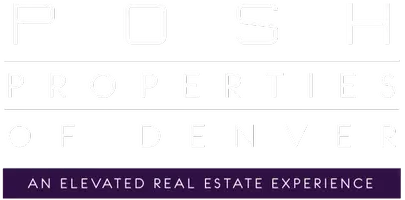3 Beds
2 Baths
2,722 SqFt
3 Beds
2 Baths
2,722 SqFt
OPEN HOUSE
Sat Aug 09, 11:00am - 1:00pm
Key Details
Property Type Single Family Home
Sub Type Single Family Residence
Listing Status Active
Purchase Type For Sale
Square Footage 2,722 sqft
Price per Sqft $234
Subdivision Meadowbrook Heights
MLS Listing ID 5393505
Style Contemporary
Bedrooms 3
Full Baths 2
HOA Y/N No
Abv Grd Liv Area 1,366
Year Built 2021
Annual Tax Amount $7,710
Tax Year 2024
Lot Size 5,227 Sqft
Acres 0.12
Property Sub-Type Single Family Residence
Source recolorado
Property Description
Oversized windows capture natural light throughout the day, creating a bright, uplifting atmosphere from morning to evening. The flow from the kitchen to the dining and living areas is seamless, ideal for everyday comfort and elevated entertaining.
Step outside to discover a patio that feels like an extension of the living space, perfectly positioned for relaxing evenings or weekend hosting.
Three inviting bedrooms and two well-appointed bathrooms offer privacy and function, while the neutral palette provides a versatile backdrop for any design style.
Downstairs, over 1,000 square feet of unfinished space matching the main floor size, opens the door to endless possibilities. Imagine a custom gym, media room, workshop, or guest suite- this space is ready for your vision.
Situated in the Meadowbrook Heights area, this home offers light, opportunity, and prime local access. Stroll or drive just minutes to Bowles Crossing, where more than 150 shops and dining options await. Outdoor lovers will appreciate the proximity to both Chatfield Reservoir and Clement Park, with their playgrounds, water activities, sports courts, dog park, and walking paths. For longer excursions and nature trails, Waterton Canyon, Red Rocks Amphitheater, Bear Creek Lake, and the Carson Nature Center and South Platte River greenways are nearby favorites.
Homes combining this layout, natural light, versatility, and neighborhood convenience rarely stay available long. This one checks every box- schedule a showing to come see for yourself.
Location
State CO
County Jefferson
Rooms
Basement Unfinished
Main Level Bedrooms 3
Interior
Heating Forced Air, Solar
Cooling Central Air
Flooring Carpet
Fireplace N
Appliance Cooktop, Dishwasher, Disposal, Microwave, Oven, Refrigerator, Sump Pump
Exterior
Garage Spaces 2.0
Fence Full
Roof Type Composition
Total Parking Spaces 2
Garage Yes
Building
Sewer Community Sewer
Level or Stories One
Structure Type Brick,Frame
Schools
Elementary Schools Mortensen
Middle Schools Falcon Bluffs
High Schools Chatfield
School District Jefferson County R-1
Others
Senior Community No
Ownership Individual
Acceptable Financing 1031 Exchange, Cash, Conventional, FHA, Other, VA Loan
Listing Terms 1031 Exchange, Cash, Conventional, FHA, Other, VA Loan
Special Listing Condition None

6455 S. Yosemite St., Suite 500 Greenwood Village, CO 80111 USA
GET MORE INFORMATION
REALTOR® | Lic# 100016648






