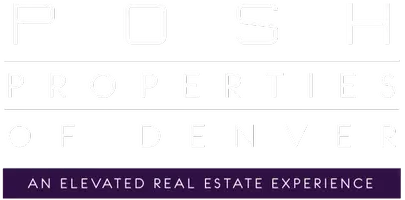3 Beds
4 Baths
2,197 SqFt
3 Beds
4 Baths
2,197 SqFt
OPEN HOUSE
Sat Aug 09, 4:30pm - 7:30pm
Sun Aug 10, 11:00am - 3:00pm
Key Details
Property Type Single Family Home
Sub Type Single Family Residence
Listing Status Active
Purchase Type For Sale
Square Footage 2,197 sqft
Price per Sqft $309
Subdivision Reed Ranch
MLS Listing ID 5900445
Bedrooms 3
Full Baths 2
Half Baths 1
Three Quarter Bath 1
Condo Fees $95
HOA Fees $95/qua
HOA Y/N Yes
Abv Grd Liv Area 1,729
Year Built 1994
Annual Tax Amount $1,818
Tax Year 2024
Lot Size 9,024 Sqft
Acres 0.21
Property Sub-Type Single Family Residence
Source recolorado
Property Description
Tucked away at the end of a long private drive and backing to the iconic rock formations of Ute Valley Park, this one-of-a-kind home is a true retreat—where nature, privacy, and refined updates meet. Set back from the street, it offers rare seclusion while still providing the convenience of west side living. Nearly every window frames expansive views of Ute Valley Park, providing a steady connection to the outdoors with nature on full display—light, scenery, and wildlife always moving. An extended driveway provides parking for up to four vehicles and adds to the home's feeling of spaciousness and privacy. To the side of the home, a lush, vibrant lawn is maintained with organic, pesticide-free care, while the backyard features wildflowers, rock formations, and frequent visits from deer, coyotes, birds, and even the occasional bobcat or bear. Inside, updated spaces blend comfort and style. The kitchen features soft-close cabinetry, deep drawers, two lazy Susans, an RO water filter, and custom countertops. Nearly every light fixture and switch has been replaced, many with dimmers to create the perfect ambiance. The spa-like primary bathroom offers a peaceful retreat with a soaking tub, curbless walk-in shower, dual vanity, and hidden pocket doors. Blackout honeycomb shades upstairs and remote-operated regal drapes on the lower level ensure restful nights and peaceful mornings. Additional updates include luxury vinyl plank flooring and carpet, a new driveway, garage door, and custom-built storage shed.
A home that's as private as it is polished, offering serenity both inside and out, with the everyday conveniences of West side living close at hand. If you've been waiting for something truly rare—this is it. Don't wait to schedule your tour!
Location
State CO
County El Paso
Zoning PUD HS
Rooms
Basement Partial
Interior
Heating Forced Air
Cooling Attic Fan, Central Air
Fireplaces Number 1
Fireplaces Type Gas, Living Room
Fireplace Y
Appliance Dishwasher, Disposal, Dryer, Microwave, Oven, Refrigerator, Washer
Exterior
Garage Spaces 2.0
Roof Type Composition
Total Parking Spaces 6
Garage Yes
Building
Lot Description Mountainous, Rock Outcropping
Sewer Public Sewer
Water Public
Level or Stories Tri-Level
Structure Type Frame
Schools
Elementary Schools Trailblazer
Middle Schools Holmes
High Schools Coronado
School District Colorado Springs 11
Others
Senior Community No
Ownership Individual
Acceptable Financing Cash, Conventional, FHA, VA Loan
Listing Terms Cash, Conventional, FHA, VA Loan
Special Listing Condition None
Virtual Tour https://v1tours.com/listing/58098/

6455 S. Yosemite St., Suite 500 Greenwood Village, CO 80111 USA
GET MORE INFORMATION
REALTOR® | Lic# 100016648






