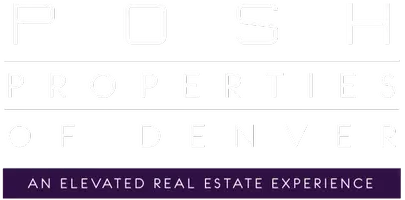4 Beds
3 Baths
2,751 SqFt
4 Beds
3 Baths
2,751 SqFt
Key Details
Property Type Single Family Home
Sub Type Single Family Residence
Listing Status Coming Soon
Purchase Type For Sale
Square Footage 2,751 sqft
Price per Sqft $189
Subdivision Templeton Gap
MLS Listing ID 8278375
Bedrooms 4
Full Baths 1
Three Quarter Bath 2
HOA Y/N No
Abv Grd Liv Area 1,711
Year Built 1960
Annual Tax Amount $1,684
Tax Year 2024
Lot Size 7,252 Sqft
Acres 0.17
Property Sub-Type Single Family Residence
Source recolorado
Property Description
Charming Updated Cape Cod style home with Basement Apartment, RV Parking, and Gorgeous Landscaping and NO HOA!!
Welcome to this beautifully maintained 4-bedroom, 3-bathroom Cape Cod-style home offering a perfect blend of character and modern updates. Inside, you'll love the refinished original hardwood floors, an updated main floor bathroom(in 2020), and a thoughtfully renovated kitchen with contemporary finishes(in 2020). The new roof was installed in 2023, a new large double pane window in the living room and triple pane windows on the rest of the home were installed in 2016.
The basement features a private apartment complete with its own kitchen—ideal for guests, multigenerational living, or rental income. Outside, enjoy a lush garden, mature trees, and stunning landscaping that frames the property. Relax in the swim spa or entertain in the spacious yard. The Trex decking on the front porch and back patio were installed in the spring of 2023.
This beautiful home is just steps away from the Nancy Lewis Park and a few blocks from the Patty Jewett Golf Course!
Additional highlights include:
• 1-car attached garage + 1-car detached garage with shop space
• Dedicated RV parking (easy access in the back from the alleyway)
• Bright and inviting living areas
• Excellent curb appeal in a quiet, established neighborhood
This home has it all—space, style, and function. Don't miss your chance to make it yours!
Location
State CO
County El Paso
Zoning R1-6
Rooms
Basement Finished, Interior Entry, Partial
Main Level Bedrooms 1
Interior
Interior Features Ceiling Fan(s), Pantry, Quartz Counters, Hot Tub, Walk-In Closet(s)
Heating Forced Air
Cooling Other
Flooring Wood
Fireplaces Number 1
Fireplaces Type Living Room, Wood Burning
Fireplace Y
Appliance Dishwasher, Disposal, Dryer, Freezer, Microwave, Oven, Refrigerator, Washer
Exterior
Exterior Feature Dog Run, Fire Pit, Garden, Private Yard, Rain Gutters, Spa/Hot Tub
Parking Features Concrete
Garage Spaces 2.0
Fence Partial
Roof Type Composition
Total Parking Spaces 4
Garage Yes
Building
Lot Description Landscaped
Sewer Public Sewer
Water Public
Level or Stories Two
Structure Type Frame,Vinyl Siding
Schools
Elementary Schools Stratton
Middle Schools Mann
High Schools Palmer
School District Colorado Springs 11
Others
Senior Community No
Ownership Individual
Acceptable Financing Cash, Conventional, FHA, VA Loan
Listing Terms Cash, Conventional, FHA, VA Loan
Special Listing Condition None

6455 S. Yosemite St., Suite 500 Greenwood Village, CO 80111 USA
GET MORE INFORMATION
REALTOR® | Lic# 100016648

