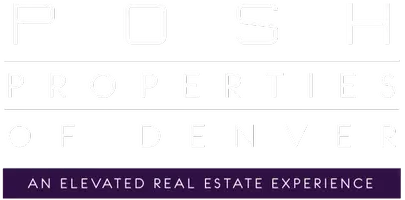4 Beds
4 Baths
2,771 SqFt
4 Beds
4 Baths
2,771 SqFt
OPEN HOUSE
Sat Aug 02, 11:00am - 1:00pm
Key Details
Property Type Single Family Home
Sub Type Single Family Residence
Listing Status Active
Purchase Type For Sale
Square Footage 2,771 sqft
Price per Sqft $559
Subdivision Edgewater
MLS Listing ID 9658351
Style Contemporary
Bedrooms 4
Full Baths 2
Half Baths 1
Three Quarter Bath 1
HOA Y/N No
Abv Grd Liv Area 2,771
Year Built 2025
Annual Tax Amount $2,698
Tax Year 2024
Lot Size 6,650 Sqft
Acres 0.15
Property Sub-Type Single Family Residence
Source recolorado
Property Description
The formal dining room connects to the chef's kitchen via a butler-style walk-in pantry with hidden outlets for a clutter-free look. The kitchen is truly the heart of the home, featuring quartz countertops, a custom plaster range hood, and high-end stainless steel appliances. A built-in breakfast nook, expansive living room with downtown views, and a stylish powder room make this space ideal for entertaining. A mudroom with generous storage completes the main level.
Upstairs, the luxurious primary suite showcases vaulted ceilings, a spacious walk-in closet with custom built-ins, and a spa-like 5-piece bath with a soaking tub. A large loft offers a second living area or playroom, with two additional bedrooms, a full bath, and a laundry room nearby.
Outside, enjoy a fully fenced backyard and a detached two-car garage. Built by one of the neighborhood's premier builders, this home stands out with its smart layout and elevated finishes.
Located just blocks from Sloan's Lake, Edgewater Public Market, shops, and breweries—this is modern living at its finest. Schedule a showing or explore the 3D Zillow Tour today!
Location
State CO
County Jefferson
Rooms
Basement Crawl Space, Unfinished
Main Level Bedrooms 1
Interior
Interior Features Breakfast Bar, Built-in Features, Eat-in Kitchen, Entrance Foyer, Five Piece Bath, Kitchen Island, Open Floorplan, Pantry, Primary Suite, Quartz Counters, Smoke Free, Walk-In Closet(s)
Heating Forced Air
Cooling Central Air
Flooring Carpet, Tile, Wood
Fireplaces Number 1
Fireplaces Type Gas, Great Room, Insert, Living Room
Fireplace Y
Appliance Dishwasher, Disposal, Freezer, Gas Water Heater, Microwave, Oven, Range, Range Hood, Refrigerator, Tankless Water Heater
Laundry Sink, In Unit
Exterior
Exterior Feature Gas Valve, Lighting, Private Yard, Rain Gutters
Parking Features Exterior Access Door
Garage Spaces 2.0
Fence Full
Utilities Available Cable Available, Electricity Connected, Natural Gas Connected, Phone Available
Roof Type Composition,Metal
Total Parking Spaces 2
Garage No
Building
Lot Description Irrigated, Landscaped, Level, Sprinklers In Front, Sprinklers In Rear
Foundation Slab
Sewer Public Sewer
Water Public
Level or Stories Two
Structure Type Cement Siding,Frame
Schools
Elementary Schools Edgewater
Middle Schools Jefferson
High Schools Jefferson
School District Jefferson County R-1
Others
Senior Community No
Ownership Agent Owner
Acceptable Financing Cash, Conventional, FHA, Jumbo, Other, VA Loan
Listing Terms Cash, Conventional, FHA, Jumbo, Other, VA Loan
Special Listing Condition None
Virtual Tour https://www.zillow.com/view-imx/6ab8bf0f-6920-453b-8266-9fe280a669e1?setAttribution=mls&wl=true&initialViewType=pano

6455 S. Yosemite St., Suite 500 Greenwood Village, CO 80111 USA
GET MORE INFORMATION
REALTOR® | Lic# 100016648






