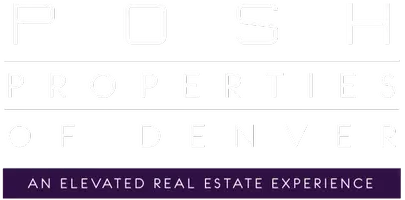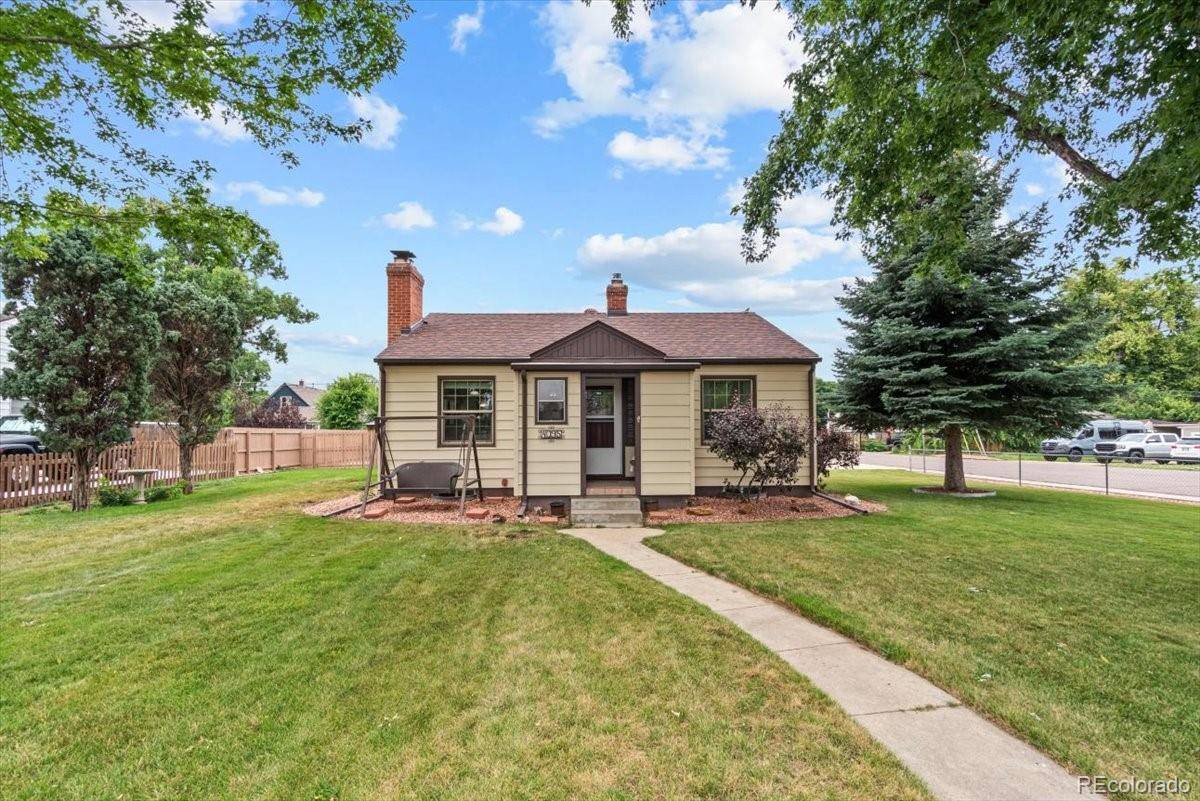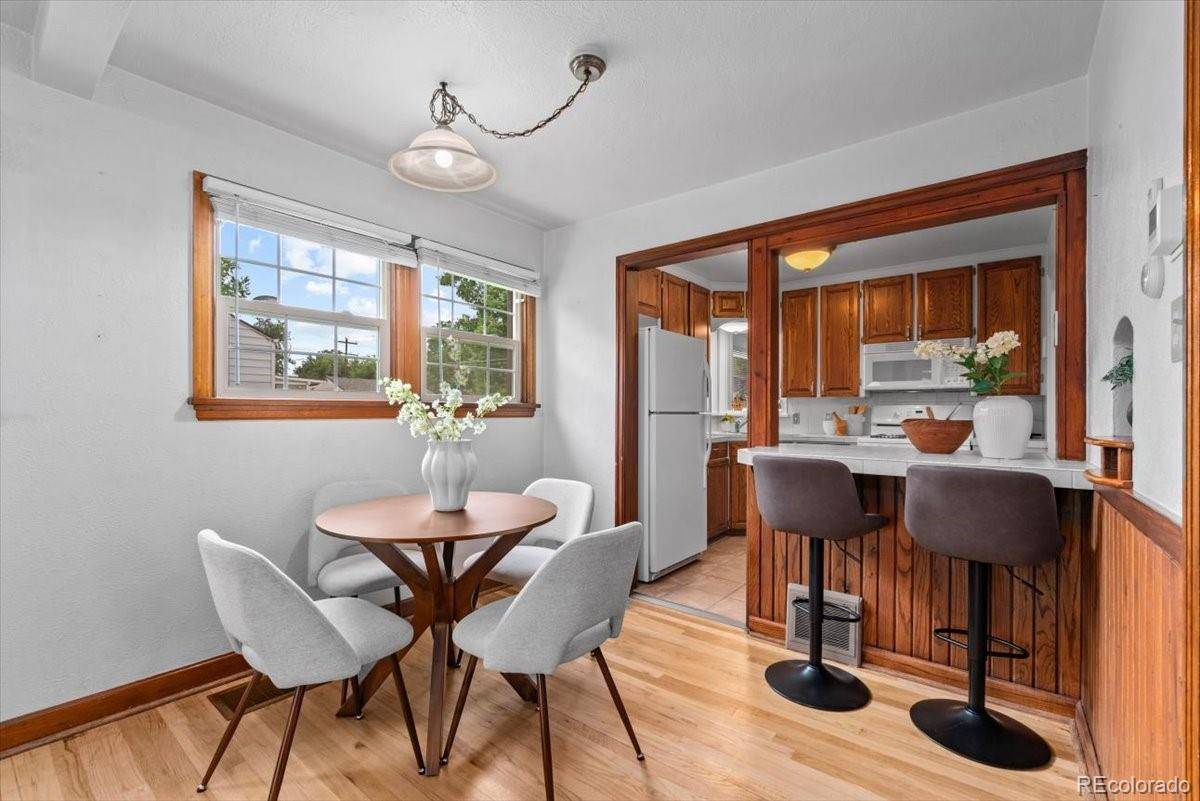3 Beds
2 Baths
2,209 SqFt
3 Beds
2 Baths
2,209 SqFt
OPEN HOUSE
Sat Jul 19, 11:00am - 1:00pm
Key Details
Property Type Single Family Home
Sub Type Single Family Residence
Listing Status Active
Purchase Type For Sale
Square Footage 2,209 sqft
Price per Sqft $328
Subdivision Upland Acres
MLS Listing ID 1518192
Style Traditional
Bedrooms 3
Full Baths 1
Three Quarter Bath 1
HOA Y/N No
Abv Grd Liv Area 1,199
Year Built 1945
Annual Tax Amount $3,458
Tax Year 2024
Lot Size 0.270 Acres
Acres 0.27
Property Sub-Type Single Family Residence
Source recolorado
Property Description
Step inside to discover timeless charm with original woodwork, classic door knobs, and hardware that reflect the home's heritage. The main-floor bathroom has been tastefully updated, while the cozy kitchen exudes vintage charm and functionality. A bright and expansive sunroom connects the main house to the garage, offering additional living space and housing the convenient main-level laundry.
Downstairs, you'll find a finished basement with a non-conforming bedroom, a spacious living area, a wet bar, and a stunningly updated bathroom featuring beautiful tilework and a walk-in shower. There's also plenty of storage to keep things organized.
Car enthusiasts and hobbyists will fall in love with the oversized two-car garage, complete with heating, swamp cooling, its own furnace, built-in workbenches, a band saw, and a large standing safe. The extra-wide driveway provides plenty of room for guests, and the fully enclosed side yard is perfect for storing your boat, RV, or other vehicles behind a secure gate.
Enjoy Colorado evenings in the private backyard under the pergola, grilling with the included gas grill or tending to the raised garden beds. A spacious 12'x15' shed offers even more storage for tools or toys.
This unique property combines space, functionality, and vintage appeal—don't miss your chance to make it yours!
Location
State CO
County Jefferson
Rooms
Basement Finished, Full
Main Level Bedrooms 2
Interior
Heating Forced Air
Cooling Air Conditioning-Room
Flooring Carpet, Tile, Wood
Fireplaces Number 2
Fireplaces Type Wood Burning Stove
Fireplace Y
Appliance Dryer, Oven, Refrigerator, Washer
Exterior
Exterior Feature Lighting, Private Yard, Rain Gutters
Parking Features 220 Volts, Concrete, Exterior Access Door, Heated Garage, Lighted, Oversized
Garage Spaces 2.0
Fence Partial
Utilities Available Electricity Connected
Roof Type Composition
Total Parking Spaces 7
Garage Yes
Building
Lot Description Corner Lot, Sprinklers In Front, Sprinklers In Rear
Sewer Public Sewer
Water Public
Level or Stories One
Structure Type Frame
Schools
Elementary Schools Stevens
Middle Schools Everitt
High Schools Wheat Ridge
School District Jefferson County R-1
Others
Senior Community No
Ownership Individual
Acceptable Financing 1031 Exchange, Cash, Conventional, FHA, VA Loan
Listing Terms 1031 Exchange, Cash, Conventional, FHA, VA Loan
Special Listing Condition None

6455 S. Yosemite St., Suite 500 Greenwood Village, CO 80111 USA
GET MORE INFORMATION
REALTOR® | Lic# 100016648






