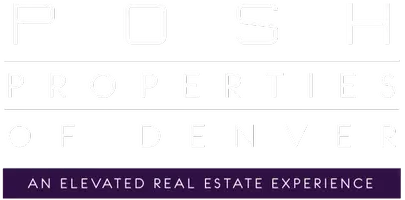3 Beds
2 Baths
1,426 SqFt
3 Beds
2 Baths
1,426 SqFt
OPEN HOUSE
Sat Jul 05, 11:00am - 2:00pm
Key Details
Property Type Single Family Home
Sub Type Single Family Residence
Listing Status Active
Purchase Type For Sale
Square Footage 1,426 sqft
Price per Sqft $280
Subdivision Hampden Hills
MLS Listing ID 1931361
Style Contemporary
Bedrooms 3
Full Baths 2
HOA Y/N No
Abv Grd Liv Area 1,426
Year Built 1981
Annual Tax Amount $2,017
Tax Year 2024
Lot Size 2,613 Sqft
Acres 0.06
Property Sub-Type Single Family Residence
Source recolorado
Property Description
Welcome to this thoughtfully updated 3-bedroom, 2-bathroom home offering 1,426 square feet of stylish and comfortable living. Nestled in a quiet neighborhood, this move-in-ready property blends modern upgrades with cozy charm—perfect for anyone looking for a turnkey home.
Step inside to discover fresh new interior paint and vaulted ceilings that create a bright, open atmosphere. The popcorn ceilings have been removed, and modern light fixtures have been installed throughout, giving the home a clean, contemporary feel.
The spacious living room features a wood-burning fireplace, perfect for relaxing evenings or hosting guests. The kitchen is equipped with newer appliances, ample cabinetry, and a functional layout ideal for everyday cooking or entertaining.
All three bedrooms are generously sized, with natural light and great closet space. The two full bathrooms are well-appointed and ready to meet your needs.
Outside, enjoy new professional landscaping that enhances curb appeal and creates a peaceful outdoor space for gardening, play, or weekend gatherings.
With recent updates, a practical floor plan, and charming architectural details, this home is ready for its next chapter. Don't miss your chance to make it yours!
Location
State CO
County Arapahoe
Rooms
Main Level Bedrooms 1
Interior
Heating Forced Air
Cooling Central Air
Flooring Carpet, Laminate, Tile, Vinyl
Fireplaces Type Family Room, Wood Burning
Fireplace N
Exterior
Exterior Feature Private Yard, Rain Gutters
Parking Features Concrete, Finished Garage
Garage Spaces 1.0
Fence Full
Roof Type Composition
Total Parking Spaces 1
Garage Yes
Building
Lot Description Cul-De-Sac, Landscaped
Foundation Concrete Perimeter
Sewer Public Sewer
Level or Stories Two
Structure Type Frame,Stone,Vinyl Siding
Schools
Elementary Schools Sunrise
Middle Schools Horizon
High Schools Eaglecrest
School District Cherry Creek 5
Others
Senior Community No
Ownership Individual
Acceptable Financing 1031 Exchange, Cash, Conventional, FHA, VA Loan
Listing Terms 1031 Exchange, Cash, Conventional, FHA, VA Loan
Special Listing Condition None

6455 S. Yosemite St., Suite 500 Greenwood Village, CO 80111 USA
GET MORE INFORMATION
REALTOR® | Lic# 100016648






