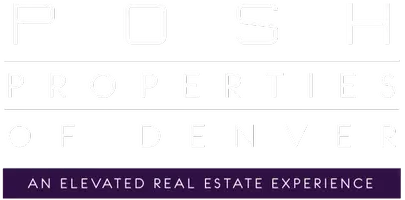6 Beds
6 Baths
4,403 SqFt
6 Beds
6 Baths
4,403 SqFt
OPEN HOUSE
Sun Jun 29, 1:00pm - 3:00pm
Key Details
Property Type Single Family Home
Sub Type Single Family Residence
Listing Status Active
Purchase Type For Sale
Square Footage 4,403 sqft
Price per Sqft $261
Subdivision Wildrose
MLS Listing ID 7366175
Bedrooms 6
Full Baths 2
Half Baths 1
Three Quarter Bath 3
Condo Fees $92
HOA Fees $92/mo
HOA Y/N Yes
Abv Grd Liv Area 3,019
Year Built 2021
Annual Tax Amount $10,280
Tax Year 2024
Lot Size 8,226 Sqft
Acres 0.19
Property Sub-Type Single Family Residence
Source recolorado
Property Description
The open-concept layout features soaring ceilings and a gourmet kitchen with quartz counters, oversized island, double ovens, and a large walk-in pantry. A main-floor bedroom or office adds flexibility, while upstairs includes a spacious loft, a serene primary suite with mountain views, and three additional bedrooms, one en-suite, two with Jack-and-Jill bath, plus upstairs laundry and generous storage.
The finished basement offers a rec room, flex space, wet bar, and private guest suite. Step outside to your backyard oasis featuring a covered patio, gas fire pit, hot tub, and a magazine-worthy backyard. Enjoy morning coffee with panoramic views of open skies and surrounding natural acreage, unspoiled, serene, and uniquely Colorado.
With a 3-car garage, including an oversized single bay currently used as a workshop, and every detail thoughtfully upgraded, this move-in-ready home combines elevated design with the warmth of Wildrose, a vibrant community where porch parties, bike parades, and chili cook-offs make you feel right at home.
Location
State CO
County Boulder
Zoning RES
Rooms
Basement Finished, Full, Interior Entry, Sump Pump
Main Level Bedrooms 1
Interior
Interior Features Ceiling Fan(s), High Ceilings, High Speed Internet, Jack & Jill Bathroom, Kitchen Island, Open Floorplan, Primary Suite, Quartz Counters, Radon Mitigation System, Smart Thermostat, Smoke Free, Hot Tub, Walk-In Closet(s), Wet Bar, Wired for Data
Heating Forced Air, Natural Gas
Cooling Attic Fan, Central Air, Other
Flooring Carpet, Tile, Vinyl
Fireplaces Number 1
Fireplaces Type Gas, Gas Log, Great Room
Fireplace Y
Appliance Bar Fridge, Convection Oven, Cooktop, Dishwasher, Disposal, Double Oven, Gas Water Heater, Microwave, Range Hood, Refrigerator, Self Cleaning Oven, Smart Appliance(s), Sump Pump
Laundry Sink
Exterior
Exterior Feature Fire Pit, Garden, Lighting, Private Yard, Rain Gutters, Smart Irrigation, Spa/Hot Tub
Parking Features Concrete, Dry Walled, Heated Garage, Insulated Garage, Lighted, Oversized, Smart Garage Door, Storage
Garage Spaces 3.0
Fence Full
Utilities Available Cable Available, Electricity Connected, Natural Gas Available, Natural Gas Connected, Phone Available
View Meadow, Mountain(s)
Roof Type Composition
Total Parking Spaces 3
Garage Yes
Building
Lot Description Foothills, Greenbelt, Irrigated, Landscaped, Level, Many Trees, Master Planned, Meadow, Sprinklers In Front, Sprinklers In Rear
Foundation Concrete Perimeter, Slab
Sewer Public Sewer
Water Public
Level or Stories Two
Structure Type Cement Siding,Frame,Other
Schools
Elementary Schools Erie
Middle Schools Erie
High Schools Erie
School District St. Vrain Valley Re-1J
Others
Senior Community No
Ownership Individual
Acceptable Financing Cash, Conventional, VA Loan
Listing Terms Cash, Conventional, VA Loan
Special Listing Condition None
Pets Allowed Cats OK, Dogs OK, Number Limit, Yes
Virtual Tour https://www.zillow.com/view-imx/01ad13e7-991c-4fbe-9c42-a15d7e72c5d0?setAttribution=mls&wl=true&initialViewType=pano

6455 S. Yosemite St., Suite 500 Greenwood Village, CO 80111 USA
GET MORE INFORMATION
REALTOR® | Lic# 100016648






