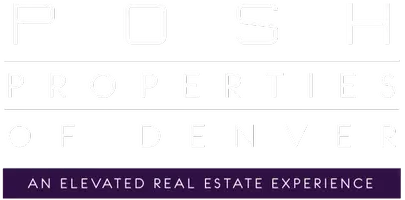3 Beds
3 Baths
2,610 SqFt
3 Beds
3 Baths
2,610 SqFt
Key Details
Property Type Single Family Home
Sub Type Single Family Residence
Listing Status Active
Purchase Type For Sale
Square Footage 2,610 sqft
Price per Sqft $239
Subdivision Walnut Grove
MLS Listing ID 3671723
Bedrooms 3
Full Baths 1
Half Baths 1
Three Quarter Bath 1
HOA Y/N No
Abv Grd Liv Area 1,622
Year Built 1985
Annual Tax Amount $2,731
Tax Year 2024
Lot Size 5,924 Sqft
Acres 0.14
Property Sub-Type Single Family Residence
Source recolorado
Property Description
Set in a premier neighborhood just houses away from stunning Standley Lake, this beautifully maintained 3-bedroom, 3-bathroom home delivers 2,600 sq ft of smart, stylish living—where comfort meets adventure. NO HOA!
Step inside to soaring ceilings, upgraded laminate wood floors, and sun-drenched, open-concept spaces. The spacious family room with a cozy fireplace flows into the updated kitchen, complete with stainless steel appliances, a newer fridge, large island, and breakfast nook that overlooks your own private backyard retreat—ideal for relaxed living and unforgettable entertaining.
Upstairs, the tranquil Primary suite features breathtaking lake and mountain views and a private bath. Two more bedrooms offer perfect flexibility for family, guests, or home office use. The unfinished basement is a blank canvas for a playroom, gym, or creative studio—dream big and design your perfect space.
Out back, enjoy a fully fenced, private yard with sprinklers, a 10x14' shed, and room for coffee at sunrise, al fresco dinners, or fire-lit evenings. Best of all, Standley Lake is just steps away—paddleboard, kayak, hike, fish, or simply savor the sunsets.
Don't miss this rare chance to make your dream Colorado lifestyle a reality—schedule your private showing today!
Location
State CO
County Jefferson
Rooms
Basement Full, Unfinished
Interior
Interior Features Breakfast Bar, Built-in Features, Ceiling Fan(s), Eat-in Kitchen, High Ceilings, High Speed Internet, Kitchen Island, Open Floorplan, Pantry, Primary Suite, Smoke Free
Heating Forced Air, Natural Gas
Cooling Central Air
Flooring Carpet, Laminate, Tile
Fireplaces Number 1
Fireplaces Type Family Room, Wood Burning
Fireplace Y
Appliance Dishwasher, Disposal, Gas Water Heater, Microwave, Range, Range Hood, Refrigerator
Laundry In Unit
Exterior
Exterior Feature Garden, Private Yard
Parking Features Concrete
Garage Spaces 2.0
Fence Full
Utilities Available Cable Available, Electricity Connected, Natural Gas Connected
View Lake, Mountain(s), Water
Roof Type Composition
Total Parking Spaces 2
Garage Yes
Building
Lot Description Sloped
Sewer Public Sewer
Water Public
Level or Stories Two
Structure Type Brick,Concrete,Frame,Wood Siding
Schools
Elementary Schools Lukas
Middle Schools Wayne Carle
High Schools Standley Lake
School District Jefferson County R-1
Others
Senior Community No
Ownership Individual
Acceptable Financing 1031 Exchange, Cash, Conventional, FHA, VA Loan
Listing Terms 1031 Exchange, Cash, Conventional, FHA, VA Loan
Special Listing Condition None

6455 S. Yosemite St., Suite 500 Greenwood Village, CO 80111 USA
GET MORE INFORMATION
REALTOR® | Lic# 100016648






